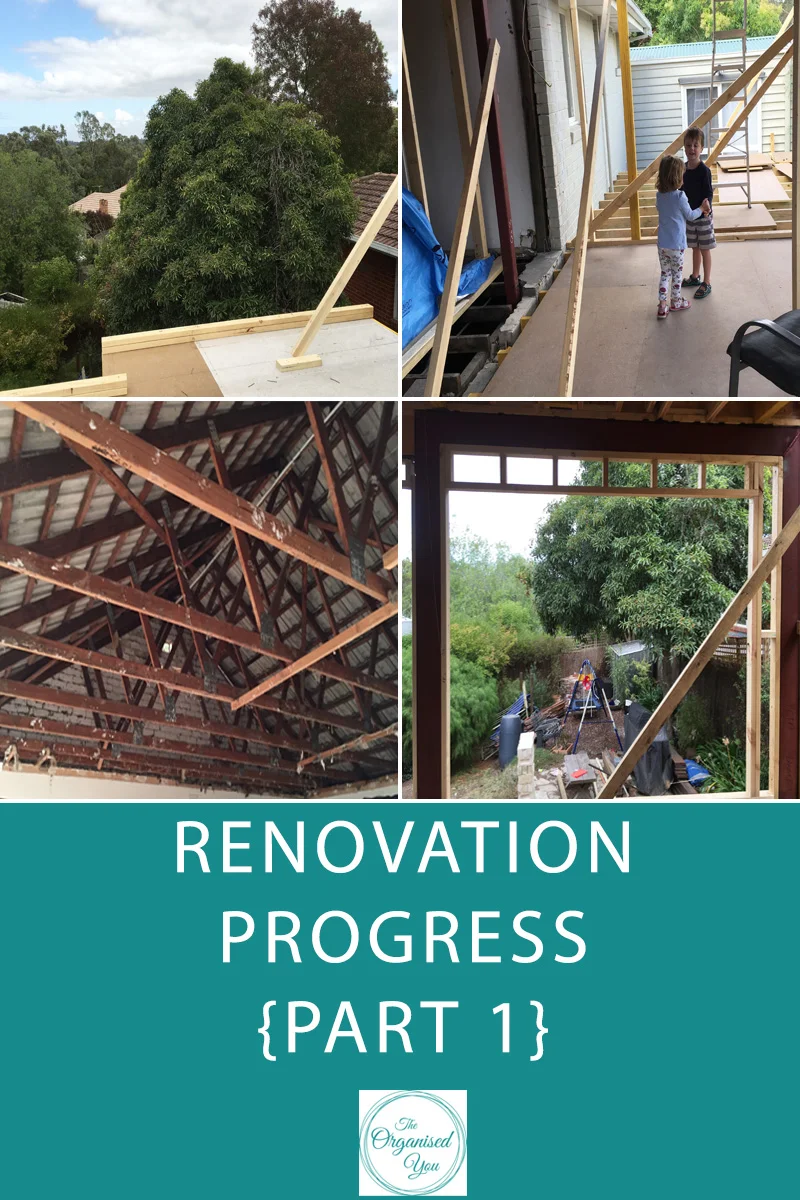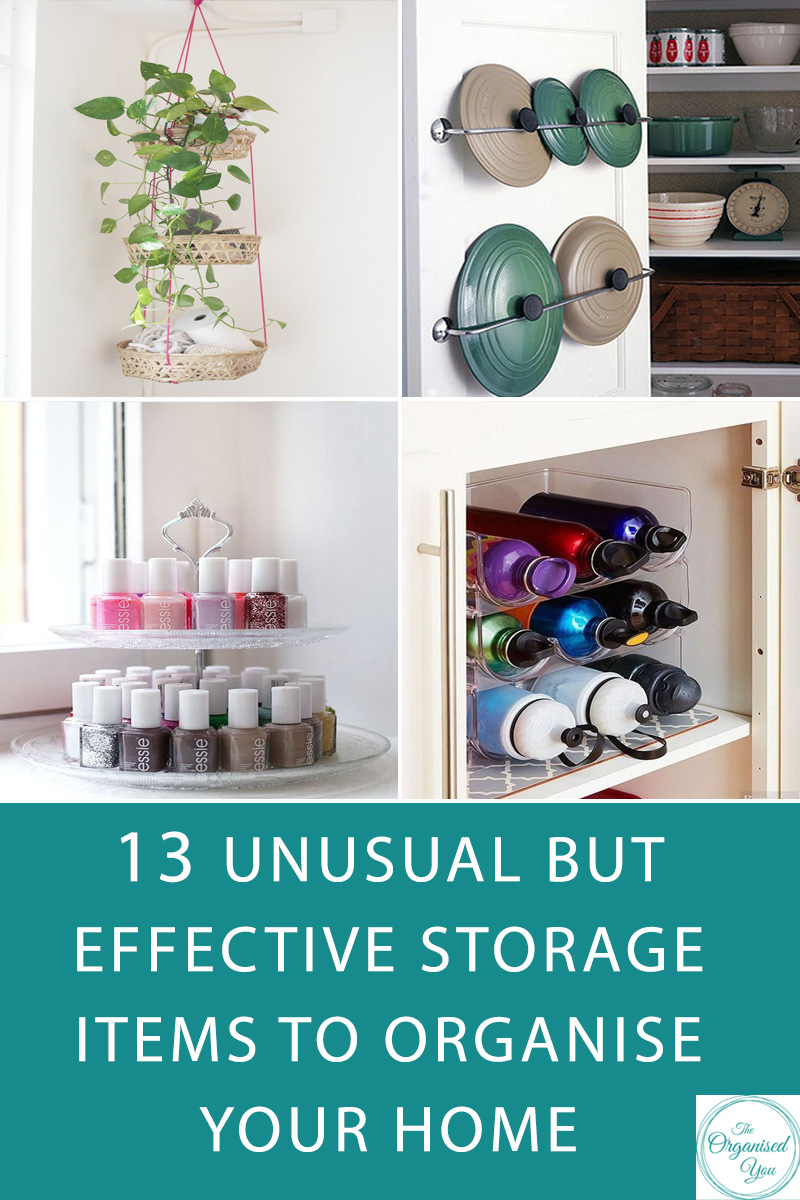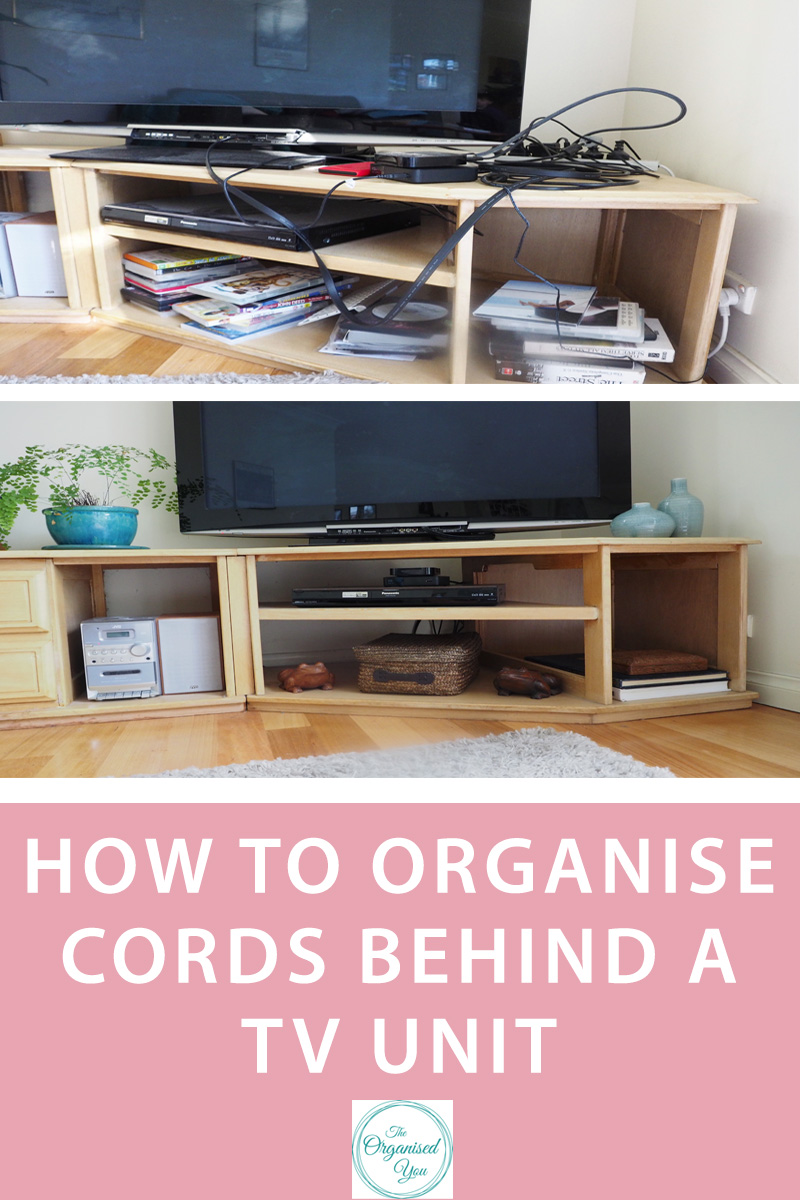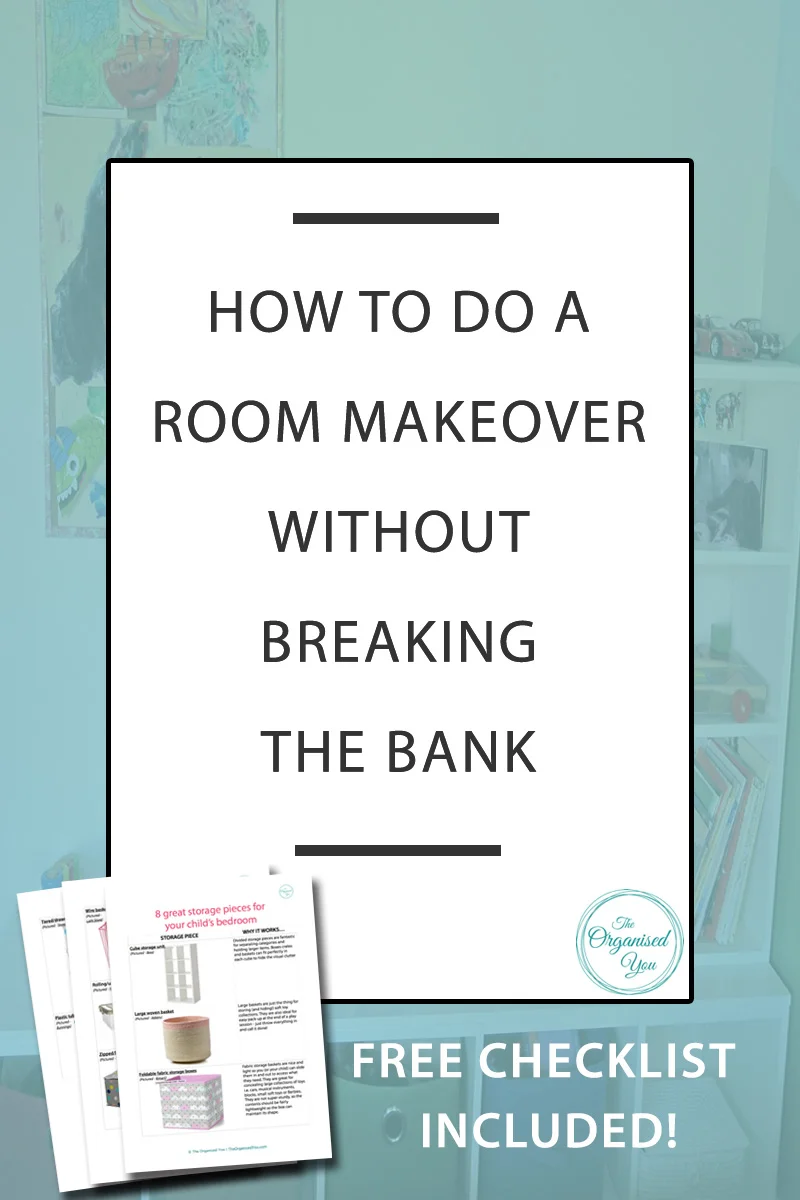Well friends, I figured it was about time that I gave you a renovation progress update - we're 6 weeks into this project and things are moving at an incredibly quick pace. I love sharing the journey with you all, and hearing your feedback, tips and suggestions. Hope you're ready for photo overload as I show you what's been happening at The Organised You central!
6 weeks ago my husband and I were celebrating where we're at in life, and feeling proud that we're at this point of creating our dream home for our little family! Anticipating the journey that lay ahead of us is both daunting and exciting, but having planned this project for nearly 9 years [since we moved into our house], we were more than ready to get the show on the road! (You can take a sneak peek at our renovation plans here).
Just 2 weeks into the project, our builders kindly asked us to please move out so they could get on with the demo! We knew it was coming, but it was definitely sooner than we initially anticipated. My very kind parents offered to have us stay at their house while the renovation takes place, so we're extremely grateful to not have to 'live through it', which would definitely have been a challenge that I would not have enjoyed!
We had the long weekend to get our butts into gear and clear everything out of the main areas, which involved packing up the kitchen, living room and laundry. The other rooms of the house (the kids' bedrooms, garage, hallway and our own bedroom) are stuffed to the max with furniture and 'stuff'. It was a massive process - one that I completely underestimated, and we were exhausted by the end.
Here's the empty kitchen - cupboards marked with sticky-notes are ones we decided to keep as storage solutions in the garage.
Our living room was also completely emptied, save my handbag and my daughter's mattress on their way out the door! It was so strange to see the house in this state, it looked pretty much like it had on the day we first moved in. We're lucky to have beautiful floorboards throughout the house, but they will be sanded and stained a different colour. I'm leaning towards a lighter colour on the boards (something maybe like this), but hubby wants dark (something more like this). It's the one thing we haven't been able to agree on thus far! Thoughts??
We've been popping into the house for visits and check-ins whenever we can, and the progress each time has been amazing to see. Almost immediately after we moved out, the boys demo'ed the kitchen and back wall, and ripped out the ceiling to expose the beams. To see this view when we walked through the door was crazy - finally an open-plan living space with tree-top views, what we've been dreaming about for what feels like forever!
With the wall completely removed, it was exciting to see how much space we would have, and how large this room would be.
By the next visit, framing had begun and the massive steel beams were in. This photo shows me standing in our new kitchen area. I spent a lot of time just taking photos of our new space... wine in hand of course :)
The room is starting to take shape! The photo below shows where the kitchen/dining area ends, and the new deck begins. We will have bi-fold doors separating the two spaces, and floor-to-ceiling windows along the right to take advantage of the views.
The ceiling of exposed beams is something I'm still trying to get my head around. We had quite low ceilings previously, so it now definitely feels more open and expansive, but it really just looks like a whole lotta wood to me! I'm struggling to envisage what it will look like when the planks goes up between the beams and they are painted white (or white-washed....). But I'm trusting it will look great in the end! Trying to keep my mind focused on this inspiration image...
A few weeks later, and the new extension was framed and actually looking like a proper room.
The kids had a little dance on the spot, they were so excited!
This will be the view out to the back yard when I'm standing at the kitchen sink... although the back yard won't look like a construction site! Focus on the trees, focus on the trees.
Not only is this room looking more finished, but our builders have now started on the floor above. When the stairs go in, they'll be just to the right of that far-right post. This is the current access to the new level from the deck. Climbing up that ladder completely freaks me out as I'm not good with heights, and it is super high up as we are on a sloped block.
But getting up is worth it to see these views! This second storey will be our new master bedroom. The long rectangular part will be the window that we'll be able to look out from our bed.
Here's the back wall of the bedroom with another smaller window to let more light in.
The far left corner of this space will be the ensuite, and the right will be the walk-in closet. Pretty small, but it will suit our needs perfectly. Tree-top views from up here, and we're hoping if we trim some of those larger trees back that we'll be able to see city views in the distance.
This is the view down to the garden. Vertigo much?
And finally, the latest outlook - these photos were taken just this morning standing at the front entryway. The previous back wall has been completely knocked through, and we can finally see what it will be like to have an open-plan living space.
It's a pretty incredible feeling to be able to properly imagine what this space will be like when it's done, where we will spend the majority of our time as a family. Exciting times! The daunting part that lies ahead for us is all the painting - hubby and I will be painting the entire exterior and interior ourselves. Damian is also installing the kitchen and making the island bench. There will be a whole lot of landscaping in the backyard to tackle. It will definitely all be worth it in the end though!
So, that's renovation progress part 1! Really looking forward to sharing more with you on this journey, and love that you're coming along with me for the ride. I would so love to hear any tips, advice or suggestions from you, so please feel free to leave a comment below!































