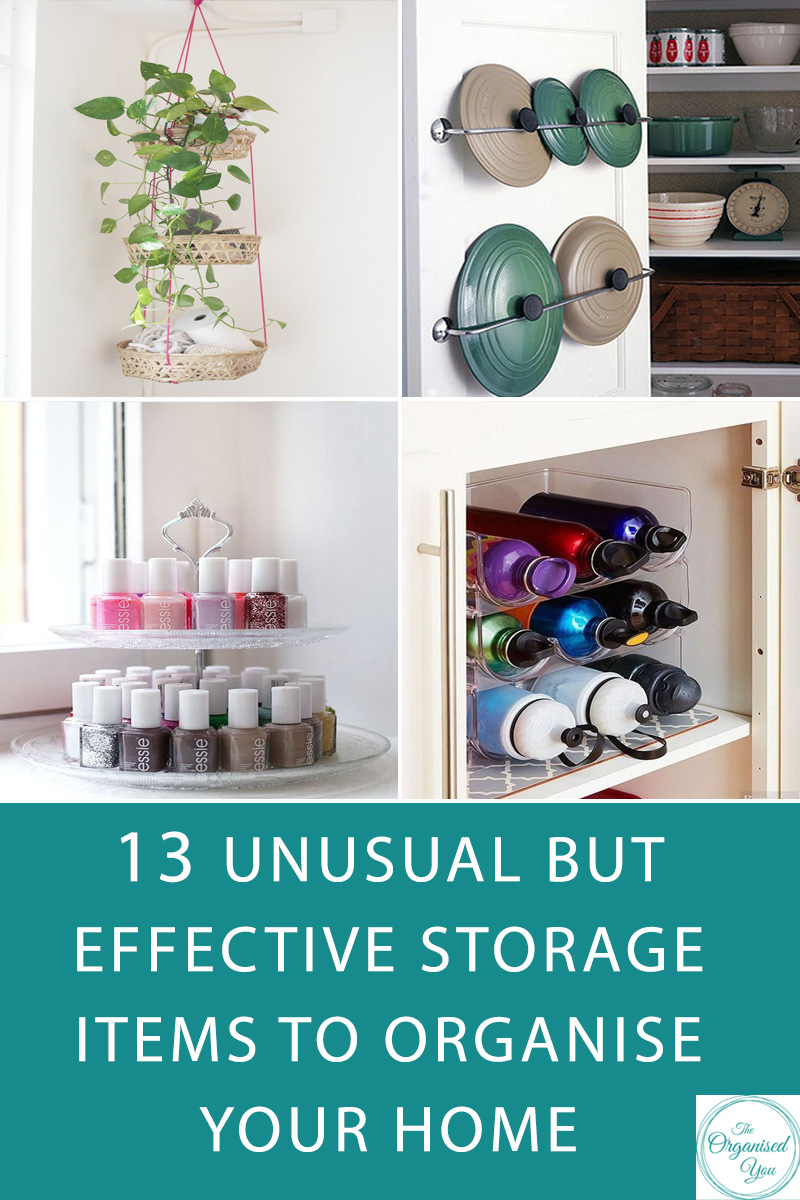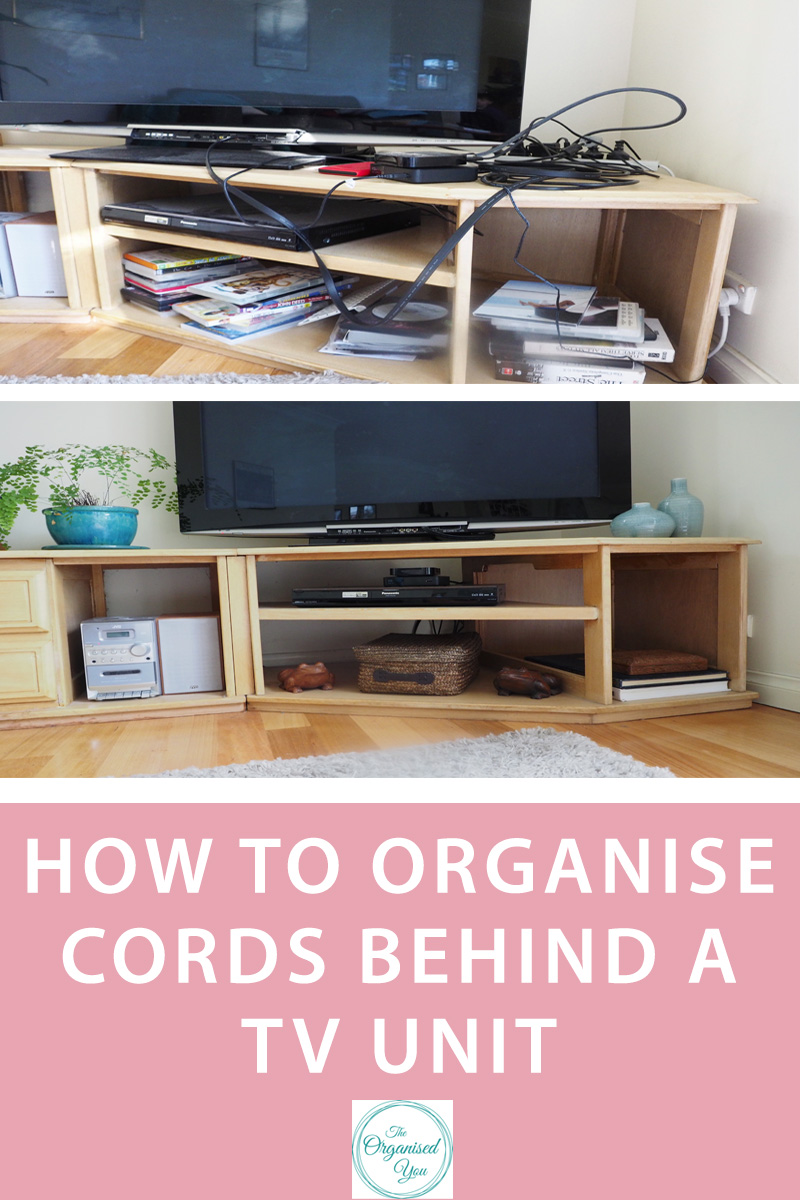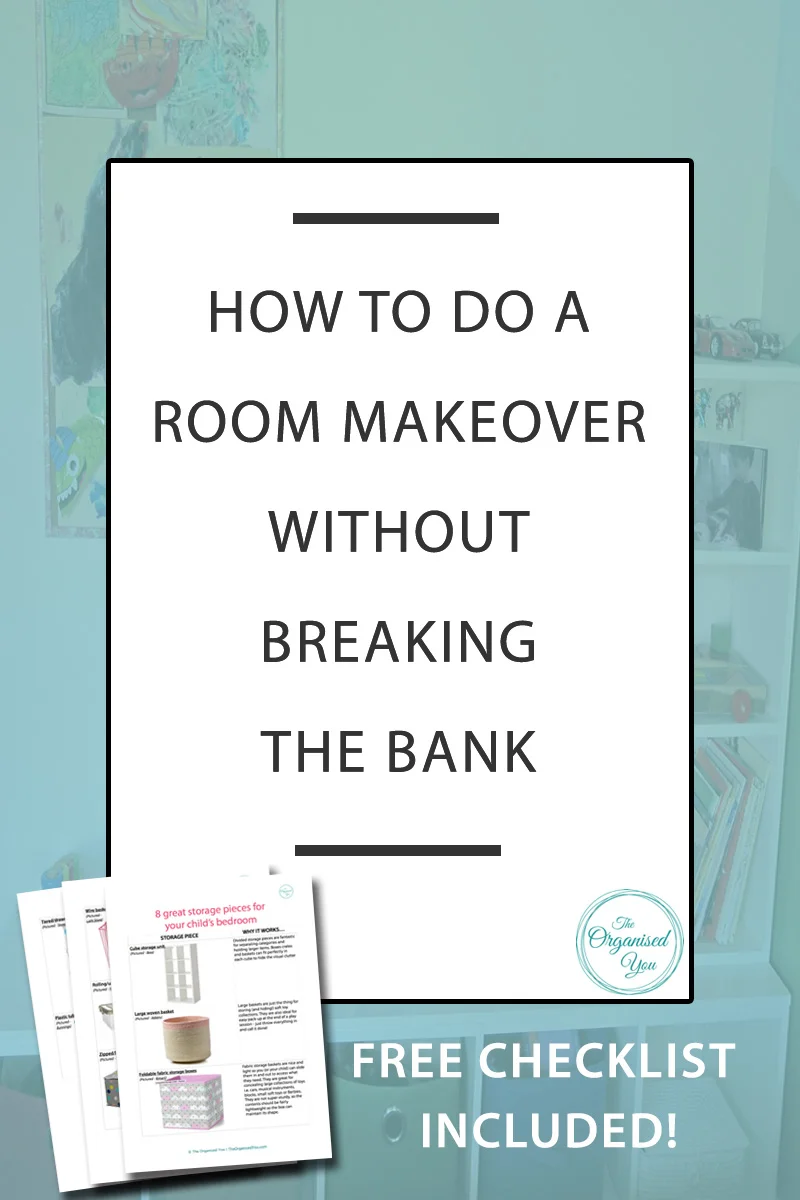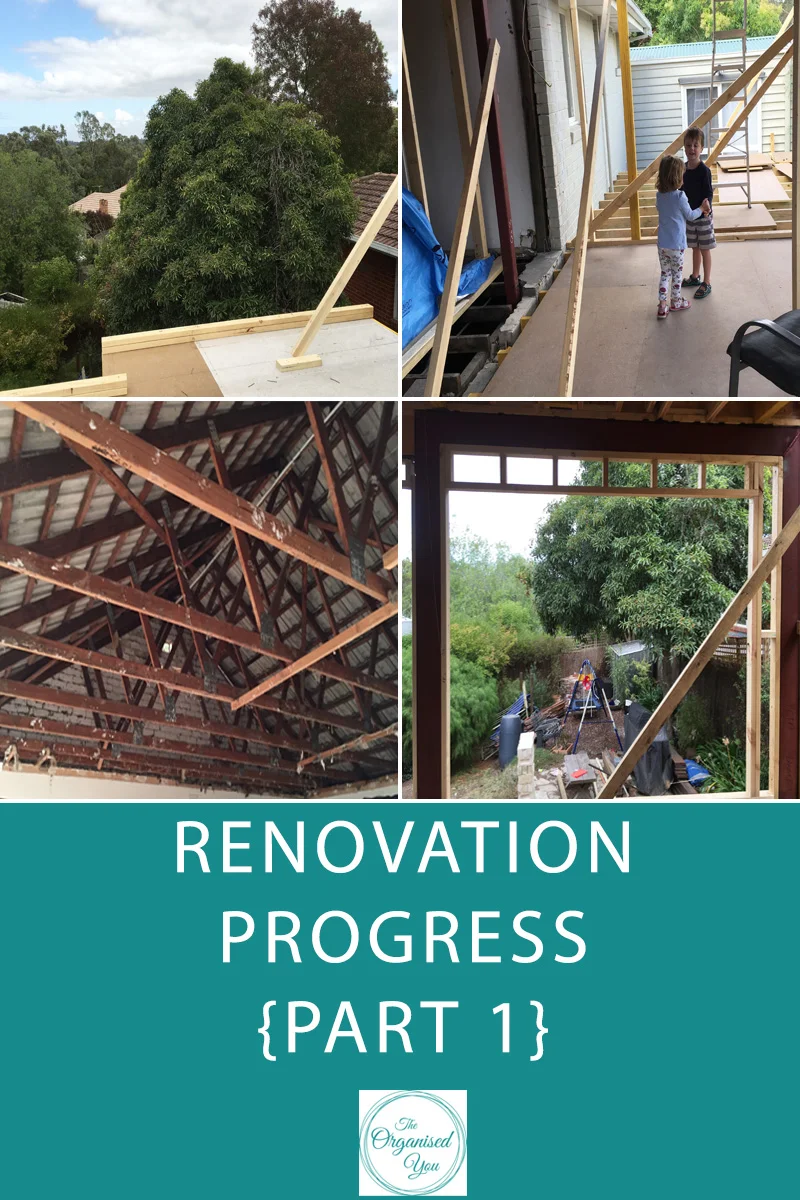Today I'm so excited to say that our renovation is finally underway! We are well and truly out of planning stage and into the real thing. Still can't quite believe it's finally happening! It's been a pretty crazy, busy, stressful, but mostly exciting lead-up, and now we're finally on our way. Today I'm sharing our renovation plans so you can join me on this journey and see the changes as they happen over the next 4-6 months - excited to be able to share it with you all!
My husband and I have lived in this house for nearly 9 years, and it almost feels like we've been planning this renovation for that whole time, although I do think it's important to live in a space for a while before you make any major decisions.
Although we have made loads of changes to our house over the years, this renovation will the one that hopefully sees us through the life of this home with our growing family. Because we know we want to stay in this area long-term, I feel like it's actually made the planning process a lot more fun, as we're imagining our kids growing up here, and thinking about the inevitable life changes this will bring.
In our planning, we considered things like:
Can we create another space for the kids to go with their friends when they are teenagers?
Can we put in another bathroom?
Where can we fit extra storage?
What can we do with the garden to make sure it's used as often as possible?
How can we create different 'zones' in the house that we all feel comfortable and happy in, but also have somewhere to 'escape' to if need be?
Not always easy questions to figure out the answers to, but ones we felt were important to consider.
So, let me show you exactly what we're doing, starting with our current kitchen... here she is in all her green glory!
The kitchen is actually quite spacious (stay tuned for a full tour on Thursday's episode of The Organised You TV) and we have a fair bit of storage space, so can't really complain. We've just never liked the colour! A few years ago, we nearly painted all the cupboards and were going to replace the bench-tops, but now I'm so glad we saved our pennies for the big shebang.
These French doors to the right of the kitchen previously led out to our deck (here it is pre-and-post demolition) and back garden. The plan is to knock out this whole wall and extend the house out a further 2 metres. Our new kitchen will change locations and go in this corner of the room to make the space more open.
Here's another view from the other side of the kitchen. This is the wall that will be removed. The current kitchen location will soon be the spot for our dining table. The new back wall will have windows right across so we can take advantage of our beautiful views, and we'll also have bi-folds opening onto a deck (to the right of the current pantry).
It's hard to imagine this whole wall gone! It's going to be a really big, open space. I'm sad about losing the kid's art and craft space, because they really do use it so often, and I'm currently swirling lots of ideas around in my head for how to incorporate a similar little space in the new build.
This wall of the kitchen, which currently divides the living room and kitchen area, will also be removed.
You can see here how it divides up the space, which we've never really loved because if the kids or one of us is on the couch, the other one will feel a bit separated as they cook in the kitchen #firstworldproblems. Knocking down this wall will make the space so open! We'll be putting a lovely big 3 metre island bench into the kitchen (built by my hubby), so although the kids' craft space has been a great addition, it'll also be nice to have a bench that we can sit at again!
Here's the view of the wall from the other side, which holds our photo gallery wall. This is the view you currently have when you walk through the front door. We're thinking we may create a new gallery wall going up the stairs or along the hallway. Definitely have to find a new spot for all these frames, and this is another feature I'm a little sad to be losing.
Speaking of stairs, yes we are going out and up! Here's the current laundry door (you can also see it in the background of the kitchen pictures), which will be walled in and provide new access via the hallway, so the staircase can go here. The stairs will lead up to our master bedroom, ensuite and walk-in robe. This upper level will go directly above the new extension. My head is spinning with walk-in robe ideas! Maybe something like this? ;)
The last thing we are doing is removing the low ceilings in the main rooms to expose the beams.
I'm so excited about this part! It will make the whole house feel so much more spacious. I shared this inspiration picture on Instagram a few weeks ago - ours will look similar so this but our beams are spaced closer together so there will be more exposed. We'll be painting our beams white too... not particularly looking forward to that part.
Final touches will be re-sanding and staining the floors, painting the whole interior and exterior and re-landscaping the back garden - gardening and painting will be done by us. Oh Lordy, it freaks me out the amount of work we have ahead. A labour of love for sure, and just gotta think about that end result!
Ready for the progress mini-slideshow? I love this part!
So that's our renovation plan in a nutshell. It's kind of hard to explain via photos, but hopefully you get the general idea. I'll be sharing the inspiration behind our choices, and the different things I made sure to include in our plans, in a future blog post. Let me know if you have any questions or words of wisdom in the comments below!































