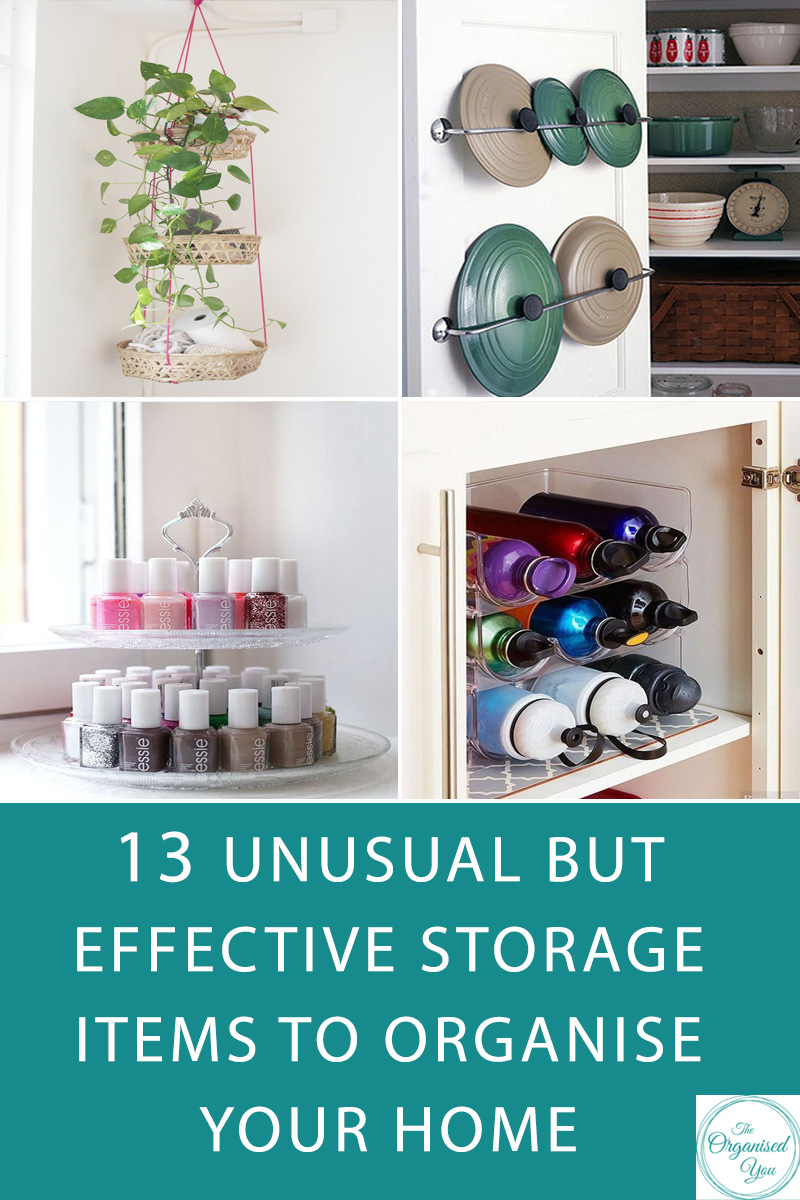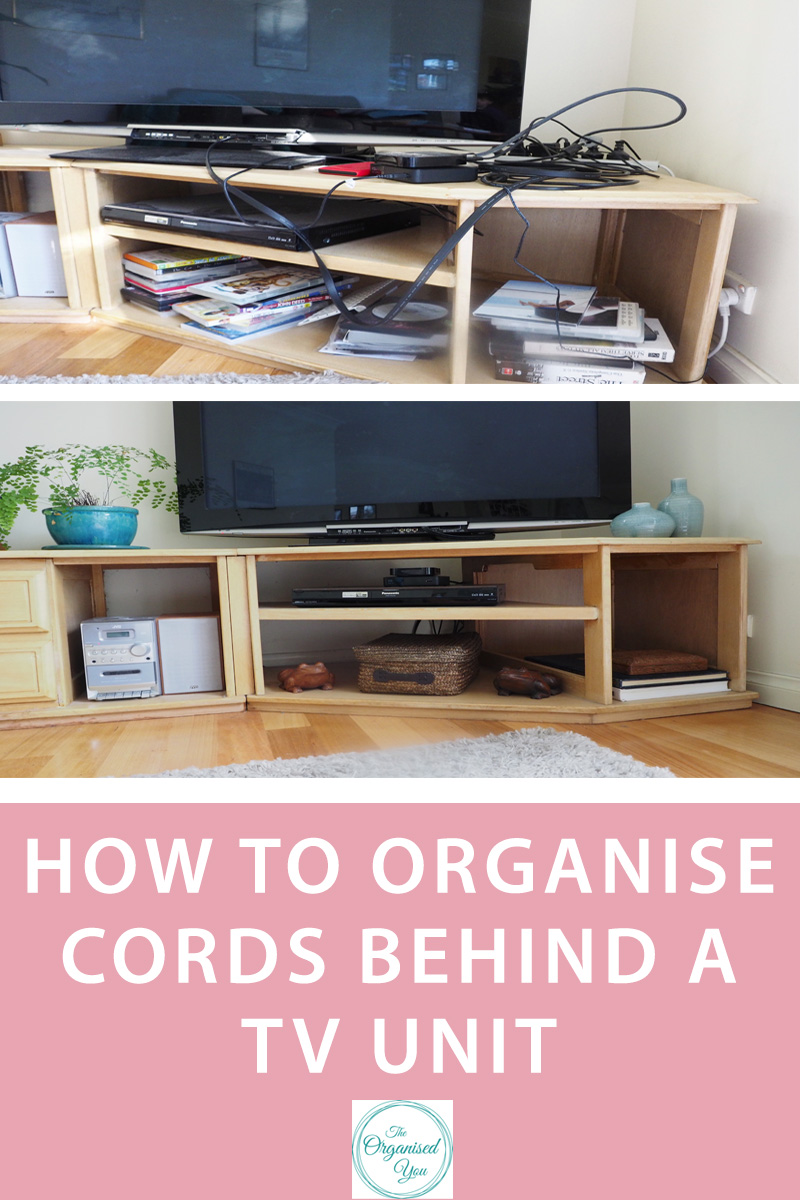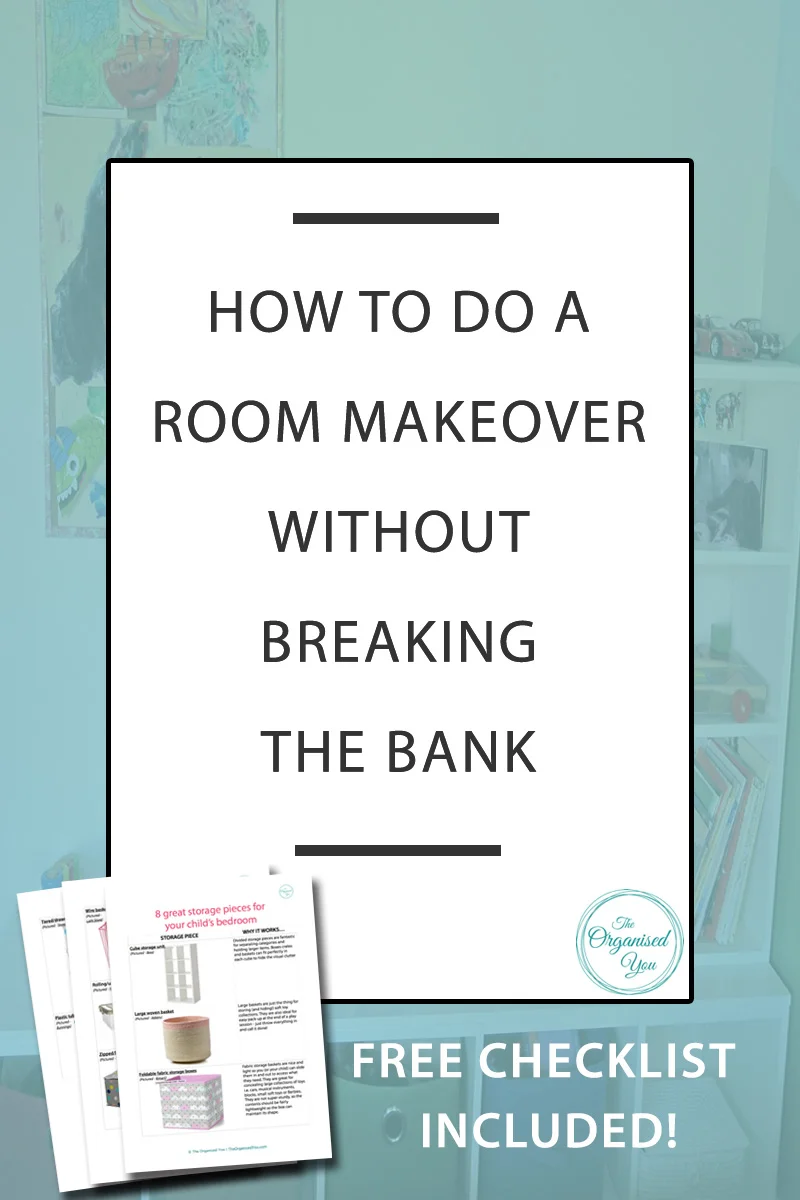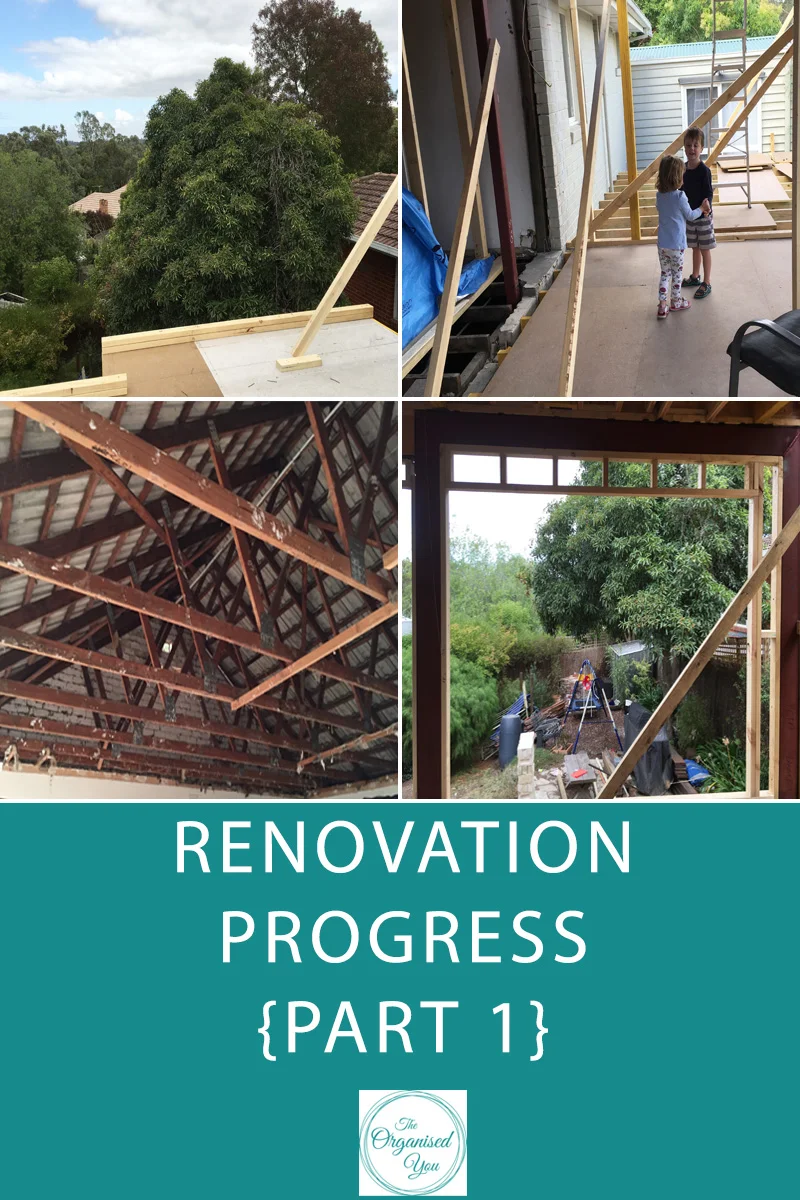It has been exactly 6 months since our renovation started, and I think it's safe to say that we are nearly ready to move back into our new home. So exciting! It's been quite a while since I've given you all an update, so today I'll be showing you around our abode - both the exciting new parts, and the not-so-great mess in the rest of the house. Nothing good in life comes easy, right? Although we've got quite a lot of work still ahead of us, we've also got a beautiful new space that's ready for our little family to start enjoying. Are you ready to take a look around?
Let's start with the not-so-great. It'll help you appreciate the good parts more! Remember how I showed you that lovely bedroom makeover we did for our 5 year old son? Unfortunately, the room has been pretty trashed during this renovation, as this room not only held a lot of our furniture, but was also the storage spot for our builders' tools. Nothing that can't be cleaned up, but I am kicking myself for not having packed it up better when we moved out. Everything is now covered in a thick layer of dust and grime. We'll be carpeting in here, so moving all the furniture out in preparation for that will give us a good chance to clean it thoroughly (and cover the damaged floor).
Meanwhile, our daughter's bedroom has gone from this to this. Eek. We have all our laundry 'stuff' in here as that room ended up needing a complete re-do. Again, I really wish we'd packed up better in here as everything is extremely dusty. Baby girl is excited each time we return to the house as she finds one of her old toy friends! I am really looking forward to getting these spaces sorted and cleaned.
And here's our bedroom. Oh how far it's fallen. You can't make much out in here, as the couches are taking up a lot of space, but it's pretty jam packed with a lot of kitchen stuff, and all our new chairs. I can't quite believe that when we move back in, this room will be a huge empty space! Perfect for a home office/rumpus room/music studio/home gym. It'll be fun to get this new space set up.
The last room, that I feel is almost beyond saving, is our downstairs bathroom. Throughout the last 6 months of painting, we have been cleaning brushes and rollers in the bathtub and vanity sink. Needless to say, the room has been pretty trashed. We would absolutely love to re-do this bathroom as soon as possible, but it's just not on the cards at the moment. Hopefully a good scrub sorts it out!
So now the disaster zones have been shown, let's get onto the good stuff shall we? Starting with my favourite feature - the exposed beams and vaulted ceiling! Here's a little look back to what we started with, which I must admit, I had trouble envisaging how it would turn out.
And now we have this amazing sight. I love it! I'm so excited to have such a unique feature in our home, and it has totally opened up the living space, making everything much lighter and brighter.
I have to admit, this ceiling has been the bane of my existence over the last few months - we had to fill all the holes where the lining boards had been nailed, then sand them, paint the boards, and then paint the beams by hand. It ended up taking 5 coats as we didn't use the right paint initially, so dark wood patches kept showing through. That silver plank sitting on top of the beams is what I've spent many weekends balancing on (check it out here). This past Sunday was literally my last day up there, but I'm so happy with how they've turned out.
Below the beams, we have a beautiful new floor made from Tassie Oak boards. A few months back, we had to remove the entire floor as all the joists had rotted and needed replacing. In the end, it's been a total blessing in disguise, as we have this lovely solid floor in all new wood. We've decided to put a clear matt polish over the top, as we love the light colour.
The kitchen is slowly taking shape too. The Quantum Quartz bench-tops were installed last week and they are pretty beautiful, especially against the farmhouse sink. Damian will be making the island bench-top out of reclaimed timber, although we're still deliberating on its final colour.
Here's a late-night-almost-finished photo of the kitchen. Dame has built this entire space himself, using Ikea flat-pack, but modifying different sections. So proud of him! I'll be giving you a much more detailed look at this space once it's fully complete, but it's so close to being done and I'm getting excited about getting my kitchen organising booty into gear!
Opposite the kitchen are the bi-fold doors, which open up to the new deck area.
We've still got a bit to do out here - we'll need to seal the deck boards, paint the ceiling, eaves and fascia, and the builders need to attach the balustrade around the deck.
It'll be such a great space because it's all enclosed, and will have down-lights and a fan. I'm envisaging many relaxing Summer evenings being spent out here.
Back inside, that space under the stairs is where I plan on setting up our new family command centre. It'll be a good spot for dealing with paperwork, a charging station, calendars etc, and possibly a spot for storing coats, bags and shoes. It needs a lot of thought before we launch in, but I think it will end up being a great little organisation zone!
The stairs are an exciting new feature for us, never having had stairs before. They still need to be painted and polished, so they've got a ways to go yet...
At the top of the stairs is our new master bedroom and ensuite. Here's a little look at the gorgeous view we'll have as we come up the stairs.
Such a beautiful treetop view! Pretty lucky to have this to wake up to every day.
Our bed will go up against this back wall, and that little doorway to the side is the walk-in wardrobe.
It's a little hard to photograph in here, as it's a small space, but plenty of room for clothing storage. It'll be super fun to set this space up!
To the left of the walk-in wardrobe is our ensuite ('scuse the bucket)...
Ooh la la, these tiles are totally amazing (and didn't our wallets know it!). I've always wanted a luxury bathroom, and this one totally fits the bill.
The double vanity ended up being a perfect fit for the space, and we just need the shower screen installed and plumbing finished up, and this space will be ready to use.
If you've made it to the end of this epic photo-filled post, then thanks for sticking with me :) It's been fun to share this crazy ride with you all! So all that's left on the 'building' side is electrics, plumbing and the floor sander, which is all happening within the next week or so.
On our end, we've got a bit of interior painting to finish up, the kitchen bench and stairs, and the build of the laundry...and a whole lot of cleaning up! But the main thing is we'll be moving in very soon, I'll keep you updated with how we're going. Thanks so much for following along!






























